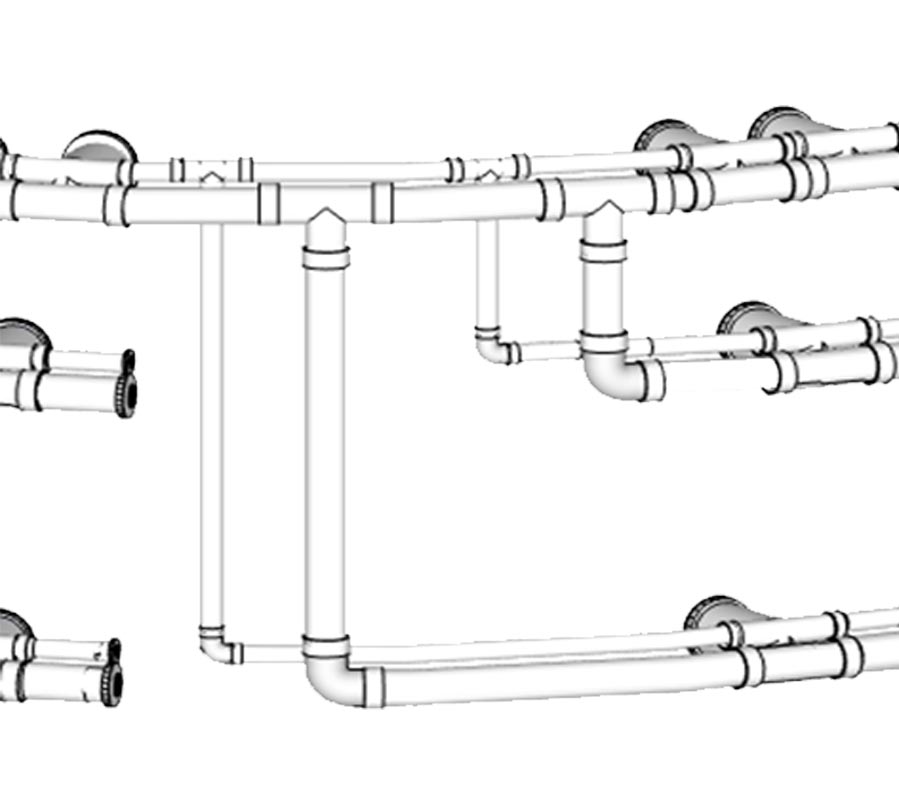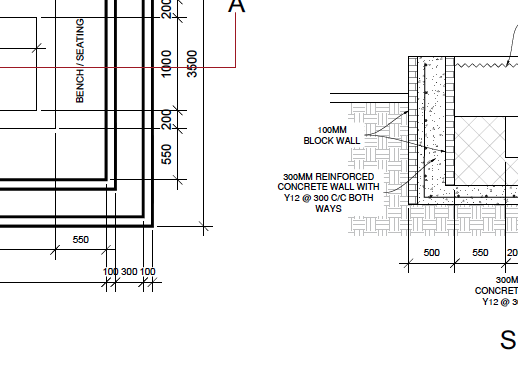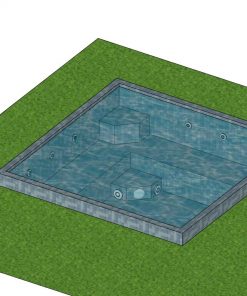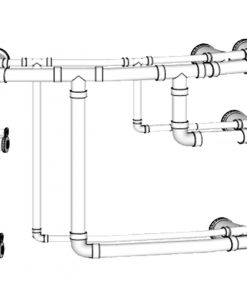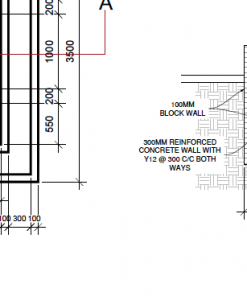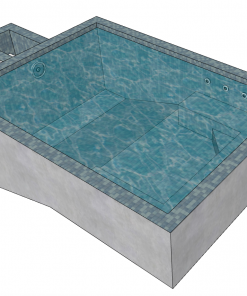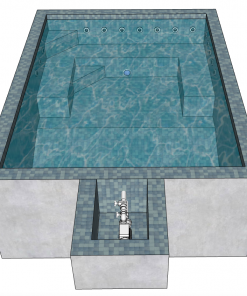3.05m x 3.05m Hot Tub Plans – Spacious Design | Plans + Videos + Guide (Metric)
₪8,133 Original price was: ₪8,133.₪2,699Current price is: ₪2,699.
**What’s Included:** –
✅ Professional CAD designs
✅ Complete plumbing diagrams
✅ 130-page installation guide
✅ Video course (40+ lessons)
✅ Parts shopping list
✅ Lifetime email support
“These plans saved me $50,000 and the support was incredible!” – Kyle B., Colorado ⭐⭐⭐⭐⭐
━━━━━━━━━━━━━━━━━━━━━━━━━━━━━━━━━━━━━━━━━━━━━
🔥 BUILD A $50,000 HOT TUB FOR $12-15K | SAVE $35,000+ 1,500+ Successful DIY Builds | Everything You Need Included ━━━━━━━━━━━━━━━━━━━━━━━━━━━━━━━━━━━━━━━━━━━━━💾 Instant Download | 🔒 Secure Checkout | ⭐ 1,500+ Sold
The $50,000 Hot Tub Secret: Build Your Dream Spa Like 1,500+ Smart DIYers Have Done.
Imagine this: It's a cool evening and you're lowering yourself into the steaming waters of your custom-made hot tub. Every jet is positioned exactly where you want it. Every feature is precisely what you chose. As you relax in your masterpiece, you can't help but smile – not just because it's perfect, but because you saved over $35,000 building it yourself. That's a serious amount of money saved by making one smart decision.
This isn't a fantasy. Over 1,500 DIYers just like you have already done it.
"But I'm not a professional builder..." Neither were they. That's exactly why I created these plans and guides.
The $50,000 Problem
Here's the truth: Professional spa companies want you to believe that building a high-end hot tub is complicated and best left to the experts. They use this fear to justify charging $50,000+ for a basic installation.
They don't want you to know what my 1,500+ successful customers have discovered: With the right plans and guidance, you can build a professional-quality hot tub at a fraction of the cost.
Don't Just Take My Word For It...you can have a read of a selection of customers in my case study section of the website. Check out just how good their builds are.
Kyle from Colorado saved over $50 000 from the price that he was originally quoted by a pool and spa builder.
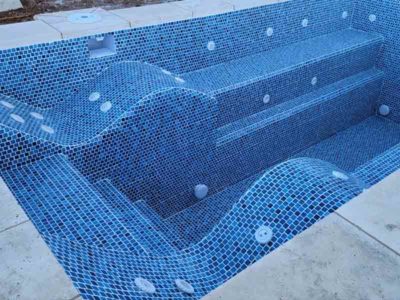
Jeff from Georgia, USA saved $35 000 by building his own 10 x 15 plunge pool instead of using a pool builder.
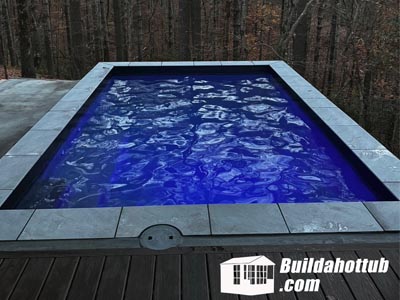
Mel saved $1000s, but admits that “Many of my mistakes could have been avoided had I read your documents more closely”
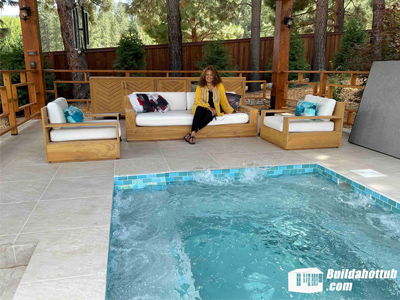
My plans and designs will save you money for sure, Mel and all my other case studies are testament to this!
The Painful Truth About Luxury Hot Tubs
We've all been there. You're standing in your backyard with a contractor, watching them jot down numbers while your dream of a perfect hot tub slowly slips away. Then comes that heart-stopping moment – the quote lands in your inbox.
$50,000... $65,000... sometimes even more…(I’ve seen 100K+!!!!)
But it's not just the astronomical price tag that hurts. It's everything that comes with it:
- The endless runaround from contractors who won't return your calls
- The "mandatory upgrades" that mysteriously appear on quotes
- The frustration of settling for a cookie-cutter design that doesn't fit your vision
- The weeks or months of delays while you're at the mercy of someone else's schedule
- The sinking feeling that you're being overcharged but don't know enough to challenge it
"I almost gave up on my dream," shares Marshall from California, USA. "I knew what I wanted to build but the quotes I got were more than my first car. It felt like highway robbery, but I thought I had no choice. That was before I discovered Andi and buildahottub.com"
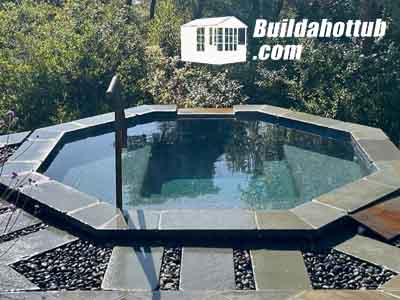
And here's what really stings: Those high-end spa companies? They're counting on your feeling overwhelmed. They want you to believe that building a hot tub is some kind of dark art that only they can master. They use complex terminology and vague specifications to justify charging you $50,000 or more for what amounts to an average of $12,000 in materials and your time.
Think about what that extra $38,000 could do for your family:
- Fund your child's college education for a year
- Pay off your car loan
- Take that dream vacation you've been postponing
- Renovate your entire backyard, not just one corner of it
The worst part? Many people end up compromising on their dream features or settling for a smaller tub or a plastic ‘off the shelf one’ just to make it "affordable." Some give up entirely, watching another year go by without that perfect backyard they've been dreaming of.
But here's what those spa companies don't want you to know...
A Proven System
COMPLETE HOT TUB DESIGN PACKAGE
Transform Your Backyard for Just $149
🔥 CORE DESIGNS & BLUEPRINTS ► Professional-Grade Plumbing Designs
- Single Pump System (14 Jets) - Perfect for traditional setups
- Dual Pump System (14 Jets) - Ideal for external heating options (Compatible with gas, propane, electric, and air source heating)
► Architect-Crafted CAD Designs • Structural blueprints ready for permits (*may need stamping locally) • Precise measurements and specifications • Professional-grade construction details but written for the DIYer
► Comprehensive Parts & Materials List
- Every component clearly specified
- No hidden extras or costly surprises
- Source materials online – purchase links included.
BONUS PACKAGE (Worth $99)
✓ 2026 Ultimate DIY Guide - NEW RELEASE • 130+ pages of detailed instructions [$99 Value] • Includes Complete Control Room Guide
✓ Exclusive Video Masterclass [$199 Value]
- 40 In-Depth Video Lessons
- Watch anywhere, anytime
NO HIDDEN COSTS. NO UPSELLS. NO SURPRISES.
Everything you need to succeed in one complete package.
YOUR INVESTMENT: JUST $149
🔒 One-Time Payment
This $149 will save you $1000s in professional spa builder fees and help you avoid costly mistakes.
Why This Price?
I believe everyone deserves their dream hot tub. By keeping this affordable, I can help more people like you save thousands on professional installations.
My Iron-Clad Promise to You
I'm so confident in these plans that I'm making you this extraordinary promise:
If you ever get stuck, need clarification, or find something missing - I'll personally create any additional documentation you need, absolutely free. No questions asked. No time limit.
Here's what that means for you:
- Unlimited email support throughout your build
- Quick response times (typically within 24 hours)
- Phone support if you need immediate guidance
Why am I offering this level of support for just $149?
Because your success is my success. Every beautiful hot tub built using these plans adds to our growing community of smart DIYers who refused to pay $50,000 for their dream spa.
Think about it: What other product offers you: ✓ Professional blueprints ✓ Step-by-step instructions ✓ Video tutorials ✓ AND a personal commitment to create additional documentation if needed?
"Andi's support was incredible. I can pretty much build anything but had never built a hot tub before. The level of service is unheard of."
Rob, France (quote taken from the final video of his build he recorded for me)
Remember: You're not just buying a set of plans - you're gaining a dedicated partner in your hot tub building journey. I've helped guide 1,300+ people to success, and I'm ready to do the same for you.
The Choice Is Yours:
Option 1: Pay $40,000-$50,000+ to a pool or spa builder.
Option 2: Use my proven plans to build your dream hot tub, (the average customer build is $12-14K depending on heating and finish choices) exactly how you want it, while saving enough money to:
- Add premium features
- Upgrade your patio
- Install perfect landscaping
- Go on vacation (several times)
- Or simply keep the savings
Ready to Start Your Journey?
Don't let another season pass by without that perfect hot tub.
The sooner you start, the sooner you'll be enjoying your own luxury hot tub in your back yard.
To your building success,

Andi
DIY Hot Tub Design Specialist
P.S. Remember, my plans have helped over 1,300 first-time hot tub builders create their dream tubs. Your success story could be next.
Quick Start Guide
Upon Purchase You'll Get:
✓ Instant access to all materials
✓ Complete download package
✓ Video course login details
# Frequently Asked Questions
### 🛠️ Building Your Hot Tub
**Q: How long does it take to build a hot tub using your plans?**
One of the most popular questions I get asked. This has been done in as quick as 4 weeks and some take a number of years to do it. On average, I would say 4 months is normal if you can commit to working on it most days.
**Q: What skills do I need to build this?**
If you can follow detailed instructions and use basic tools, you're ready to build. My 1,500+ successful builders come for all walks of life with differing skillsets:
- Office workers
- Retirees
- Homeowners
- Doctors and Surgeons just to mention a few.
Remember: Marshall from California had never built a hot tub, and now his neighbours are asking him to build theirs!
### 📋 Plans & Permits
**Q: Will these plans pass my local building codes?**
Yes! My plans are architect-drafted and have been successfully permitted in many States of the USA and around the world. While some jurisdictions may require local engineer stamping (typically $200-300), the plans include all necessary structural details and specifications.
**Q: Can I customize the design to fit my space?**
Absolutely! You can change the dimension or the depths to suit your own build.
I would not add additional jets though as you may run out of flow from the pump (14-16 is max on a single pump)
Want to remove a bench on one side of the tub for example, no problem, go for it!
### 💰 Cost & Materials
**Q: What's the typical cost for materials?**
Most builders spend between $10,000-$14,000 on materials, depending on:
- Your chosen size
- Heating system selection
- Final finishing materials
Compare this to $50,000+ for professional installation – you're saving enough to add premium features AND renovate your entire patio!
**Q: Where do I get the materials?**
Everything you need plumbing wise is available from my online stores (UK and USA Versions – I can, and do, export globally too). There are links to the products in the PDF parts list. All building materials you can source locally from a reputable builder’s merchant or hardware store.
The plans include:- Detailed materials list with exact specifications
- Direct links to purchase options
### 🤝 Support & Guidance
**Q: What if I get stuck during the build?**
You're never alone in this project:
- Access my comprehensive video course details every stage
- Email support with typically quick response time
- I’m always on the end of a phone if you need help, just call!
As Mel mentioned in his testimonial, "Reading the documents more carefully would have prevented costly mistakes" – and I’m here to ensure you succeed.
**Q: Can I see the results from other builders?**
Absolutely! Beyond my 1,500+ customers, I have:
- A case study section of completed (and ongoing) projects
- 1000+ videos on my YouTube Channel showcasing builds, parts, tips and tricks as well as before & after transformations
### ⚡ Getting Started
**Q: How soon can I start after purchasing?**
Instantly! Upon completion of your order:
- Immediate download of all plans and guides
- Instant access to the video course
Many customers start their material planning the same day they purchase!
**Q: What if the plans aren't what I expected?**
While my 1,300+ successful builds speak for themselves, I understand you need confidence in your investment. That's why I offer:
- Detailed preview of plan contents before purchase
- Clear scope of what's included
- My unwavering support promise
- Additional documentation at no cost if needed
Ready to join our community of successful hot tub builders?
[Get Your Plans Now →]
Total Package is ONLY $149
Download a Sample of the Guide for Free
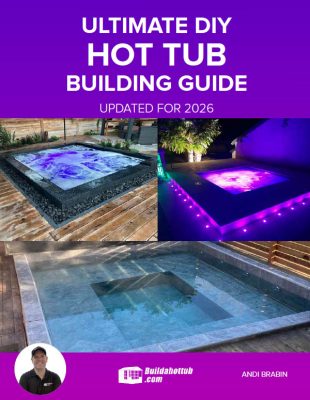
The design comprises of a rectangular hot tub constructed with cinder blocks. There is comfortably seating for 10-12 people and more.
There are two steps down into the tub, generous seating space and 14 Jets.
The diagram will give you all the dimensions you need to construct your own tub.
We also include the plumbing drawings to enable you to calculate exactly what materials you need.
Plumbing drawings include stand alone drawings as well as combined views.
We include a full shopping list of all parts required as well as some tips & tricks using our own experience for putting together your DIY Hot Tub.
This is the ultimate package of knowledge to assist with your own build.
This is a PDF Diagram Only (multiple images and multiple angles) It is not a 3D CAD File.
| Length | 3.05m |
|---|---|
| Width | 3.05m |
| Design Type | Hot Tub |
Related products
Square Hot Tub Designs
Infinity Hot Tub 8ft x 8ft – Compact Luxury | Plans + Videos + Guide (Internal)
Square Hot Tub Designs
9ft x 9ft Hot Tub Plans – Spacious Family Design | Plans + Videos + Guide (Imperial)
Square Hot Tub Designs
8ft x 8ft Hot Tub Plans – Step-by-Step Guide + Video Course | Save $35K+ (Imperial)
Square Hot Tub Designs
12ft x 12ft Hot Tub Plans – Ultimate Luxury | Everything You Need + Videos
Square Hot Tub Designs
Infinity Hot Tub 335cm x 335cm – Premium | Plans + Videos + Guide (Metric)
Square Hot Tub Designs
7ft x 7ft Hot Tub Plans – Cozy Compact | Plans + Videos + Guide (Imperial)
Square Hot Tub Designs
Infinity Hot Tub 335cm x 335cm – Premium | Plans + Videos + Guide (Metric) Copy


