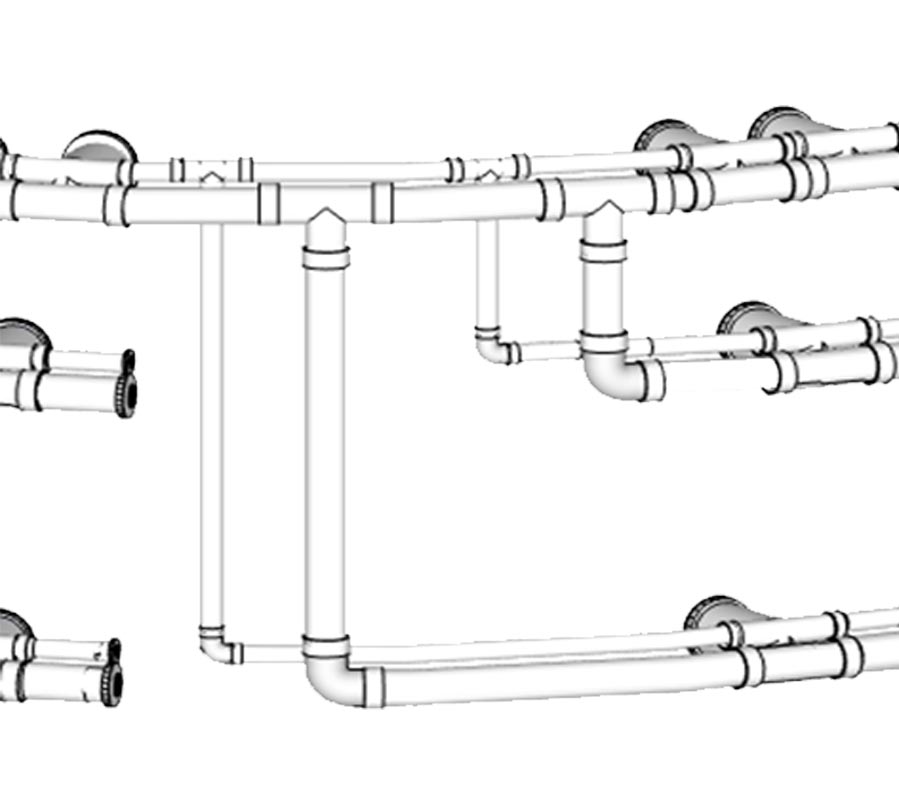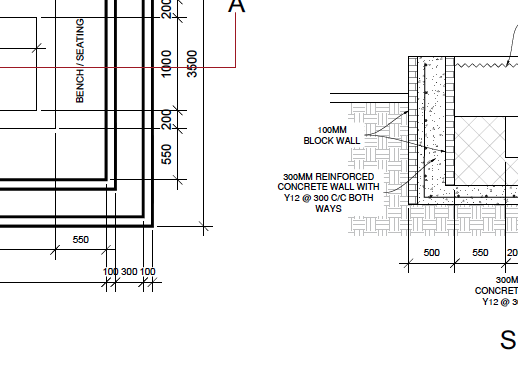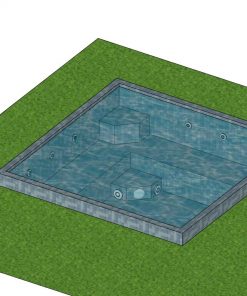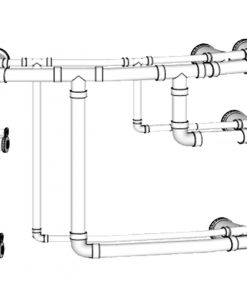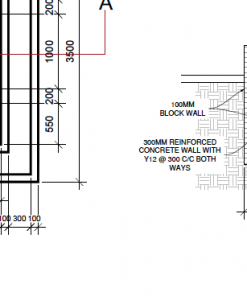9ft x 9ft STRUCTURAL / ARCHITECTURAL / PERMIT SUBMISSION PLAN, Dimensional & Plumbing, Shopping List & Instructions (Imperial)
$149.00
**Please note, dimensions are external measurements. Imagine this: It's a cool evening and you're lowering yourself into the steaming waters of your custom-made hot tub. Every jet is positioned exactly where you want it. Every feature is precisely what you chose. As you relax in your masterpiece, you can't help but smile – not just because it's perfect, but because you saved over $35,000 building it yourself. That's a serious amount of money saved by making one smart decision. This isn't a fantasy. Over 1,300 DIYers just like you have already done it. "But I'm not a professional builder..." Neither were they. That's exactly why I created these plans and guides. Here's the truth: Professional spa companies want you to believe that building a high-end hot tub is complicated and best left to the experts. They use this fear to justify charging $50,000+ for a basic installation. They don't want you to know what my 1,300+ successful customers have discovered: With the right plans and guidance, you can build a professional-quality hot tub at a fraction of the cost. Don't Just Take My Word For It...you can have a read of a selection of customers in my case study section of the website. Check out just how good their builds are. Kyle from Colorado saved over $50 000 from the price that he was originally quoted by a pool and spa builder. Jeff from Georgia, USA saved $35 000 by building his own 10 x 15 plunge pool instead of using a pool builder. Mel saved $1000s, but admits that “Many of my mistakes could have been avoided had I read your documents more closely” My plans and designs will save you money for sure, Mel and all my other case studies are testament to this! We've all been there. You're standing in your backyard with a contractor, watching them jot down numbers while your dream of a perfect hot tub slowly slips away. Then comes that heart-stopping moment – the quote lands in your inbox. $50,000... $65,000... sometimes even more…(I’ve seen 100K+!!!!) But it's not just the astronomical price tag that hurts. It's everything that comes with it: "I almost gave up on my dream," shares Marshall from California, USA. "I knew what I wanted to build but the quotes I got were more than my first car. It felt like highway robbery, but I thought I had no choice. That was before I discovered Andi and buildahottub.com" And here's what really stings: Those high-end spa companies? They're counting on your feeling overwhelmed. They want you to believe that building a hot tub is some kind of dark art that only they can master. They use complex terminology and vague specifications to justify charging you $50,000 or more for what amounts to an average of $12,000 in materials and your time. Think about what that extra $38,000 could do for your family: The worst part? Many people end up compromising on their dream features or settling for a smaller tub or a plastic ‘off the shelf one’ just to make it "affordable." Some give up entirely, watching another year go by without that perfect backyard they've been dreaming of. But here's what those spa companies don't want you to know... COMPLETE HOT TUB DESIGN PACKAGE Transform Your Backyard for Just $149 🔥 CORE DESIGNS & BLUEPRINTS ► Architect-Crafted CAD Designs ► Comprehensive Parts & Materials List BONUS PACKAGE (Worth $99) ✓ 2025 Ultimate DIY Guide - NEW RELEASE ✓ Exclusive Video Masterclass [$199 Value] NO HIDDEN COSTS. NO UPSELLS. NO SURPRISES. Everything you need to succeed in one complete package. YOUR INVESTMENT: JUST $149 🔒 One-Time Payment This $149 will save you $1000s in professional spa builder fees and help you avoid costly mistakes. I believe everyone deserves their dream hot tub. By keeping this affordable, I can help more people like you save thousands on professional installations. I'm so confident in these plans that I'm making you this extraordinary promise: If you ever get stuck, need clarification, or find something missing - I'll personally create any additional documentation you need, absolutely free. No questions asked. No time limit. Here's what that means for you: Why am I offering this level of support for just $149? Because your success is my success. Every beautiful hot tub built using these plans adds to our growing community of smart DIYers who refused to pay $50,000 for their dream spa. Think about it: What other product offers you: "Andi's support was incredible. I can pretty much build anything but had never built a hot tub before. The level of service is unheard of." Rob, France (quote taken from the final video of his build he recorded for me) Remember: You're not just buying a set of plans - you're gaining a dedicated partner in your hot tub building journey. I've helped guide 1,300+ people to success, and I'm ready to do the same for you. Option 1: Pay $40,000-$50,000+ to a pool or spa builder. Option 2: Use my proven plans to build your dream hot tub, (the average customer build is $12-14K depending on heating and finish choices) exactly how you want it, while saving enough money to: Don't let another season pass by without that perfect hot tub. The sooner you start, the sooner you'll be enjoying your own luxury hot tub in your back yard. To your building success, Andi DIY Hot Tub Design Specialist P.S. Remember, my plans have helped over 1,300 first-time hot tub builders create their dream tubs. Your success story could be next. Upon Purchase You'll Get: ✓ Instant access to all materials ✓ Complete download package ✓ Video course login details One of the most popular questions I get asked. This has been done in as quick as 4 weeks and some take a number of years to do it. On average, I would say 4 months is normal if you can commit to working on it most days. If you can follow detailed instructions and use basic tools, you're ready to build. My 1,300+ successful builders come for all walks of life with differing skillsets: - Office workers - Retirees - Homeowners - Doctors and Surgeons just to mention a few. Remember: Marshall from California had never built a hot tub, and now his neighbours are asking him to build theirs! Yes! My plans are architect-drafted and have been successfully permitted in many States of the USA and around the world. While some jurisdictions may require local engineer stamping (typically $200-300), the plans include all necessary structural details and specifications. Absolutely! You can change the dimension or the depths to suit your own build. I would not add additional jets though as you may run out of flow from the pump (14-16 is max on a single pump) Want to remove a bench on one side of the tub for example, no problem, go for it! Most builders spend between $10,000-$14,000 on materials, depending on: - Your chosen size - Heating system selection - Final finishing materials Compare this to $50,000+ for professional installation – you're saving enough to add premium features AND renovate your entire patio! Everything you need plumbing wise is available from my online stores (UK and USA Versions – I can, and do, export globally too). There are links to the products in the PDF parts list. All building materials you can source locally from a reputable builder’s merchant or hardware store. The plans include: - Detailed materials list with exact specifications - Direct links to purchase options **Q: What if I get stuck during the build?** You're never alone in this project: - Access my comprehensive video course details every stage - Email support with typically quick response time - I’m always on the end of a phone if you need help, just call! As Mel mentioned in his testimonial, "Reading the documents more carefully would have prevented costly mistakes" – and I’m here to ensure you succeed. Absolutely! Beyond my 1,300+ customers, I have: - A case study section of completed (and ongoing) projects - 1000+ videos on my YouTube Channel showcasing builds, parts, tips and tricks as well as before & after transformations Instantly! Upon completion of your order: - Immediate download of all plans and guides - Instant access to the video course Many customers start their material planning the same day they purchase! While my 1,300+ successful builds speak for themselves, I understand you need confidence in your investment. That's why I offer: - Detailed preview of plan contents before purchase - Clear scope of what's included - My unwavering support promise - Additional documentation at no cost if needed Ready to join our community of successful hot tub builders? [Get Your Plans Now →]The $50,000 Hot Tub Secret: Build Your Dream Spa Like 1,300+ Smart DIYers Have Done.
The $50,000 Problem
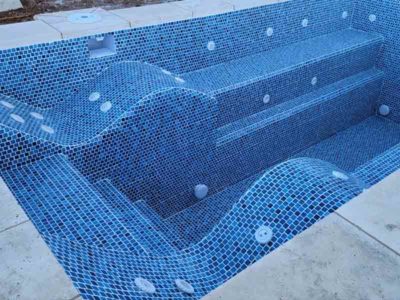
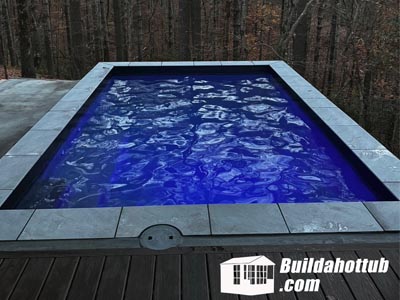
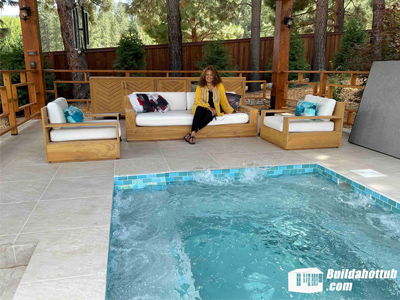
The Painful Truth About Luxury Hot Tubs
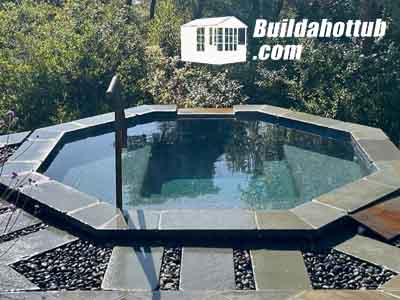
A Proven System
► Professional-Grade Plumbing Designs
• Structural blueprints ready for permits (*may need stamping locally)
• Precise measurements and specifications
• Professional-grade construction details but written for the DIYer
• 130+ pages of detailed instructions [$99 Value]
• Includes Complete Control Room Guide
Why This Price?
My Iron-Clad Promise to You
✓ Professional blueprints
✓ Step-by-step instructions
✓ Video tutorials
✓ AND a personal commitment to create additional documentation if needed?The Choice Is Yours:
Ready to Start Your Journey?

Quick Start Guide
# Frequently Asked Questions
### 🛠️ Building Your Hot Tub
**Q: How long does it take to build a hot tub using your plans?**
**Q: What skills do I need to build this?**
### 📋 Plans & Permits
**Q: Will these plans pass my local building codes?**
**Q: Can I customize the design to fit my space?**
### 💰 Cost & Materials
**Q: What's the typical cost for materials?**
**Q: Where do I get the materials?**
### 🤝 Support & Guidance
**Q: Can I see the results from other builders?**
### ⚡ Getting Started
**Q: How soon can I start after purchasing?**
**Q: What if the plans aren't what I expected?**
Total Package is ONLY $149
Download a Sample of the Guide for Free
The design comprises of a rectangular hot tub constructed with cinder blocks. There is comfortably seating for 8-9 people and more.
There are two steps down into the tub, generous seating space and 14 Jets.
The diagram will give you all the dimensions you need to construct your own tub.
We also include the plumbing drawings to enable you to calculate exactly what materials you need.
Plumbing drawings include stand alone drawings as well as combined views.
We include a full shopping list of all parts required as well as some tips & tricks using our own experience for putting together your DIY Hot Tub.
This is the ultimate package of knowledge to assist with your own build.
This is a PDF Diagram Only (multiple images and multiple angles) It is not a 3D CAD File.
| Length | 9' |
|---|---|
| Width | 9' |
| Design Type | Hot Tub |
Related products
Circular Hot Tub Designs
8.5ft Internal Diameter Cylindrical Hot Tub, 16 Jets, Dimensional & Plumbing Drawings (imperial)
Square Hot Tub Designs
8ft x 8ft Dimensional & Plumbing, Shopping List & Instructions (Imperial)
Circular Hot Tub Designs
8.5ft Internal Diameter Cylindrical Hot Tub, 16 Jets, Dimensional Only (imperial)
Circular Hot Tub Designs
8ft Internal Diameter Cylindrical Hot Tub, 16 Jets, Dimensional Only (imperial)
Circular Hot Tub Designs
9ft Internal Diameter Cylindrical Hot Tub, 16 Jets, Dimensional Only (imperial)
Square Hot Tub Designs


